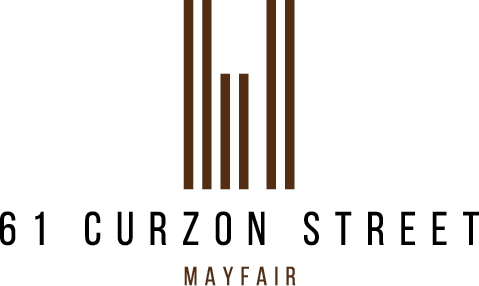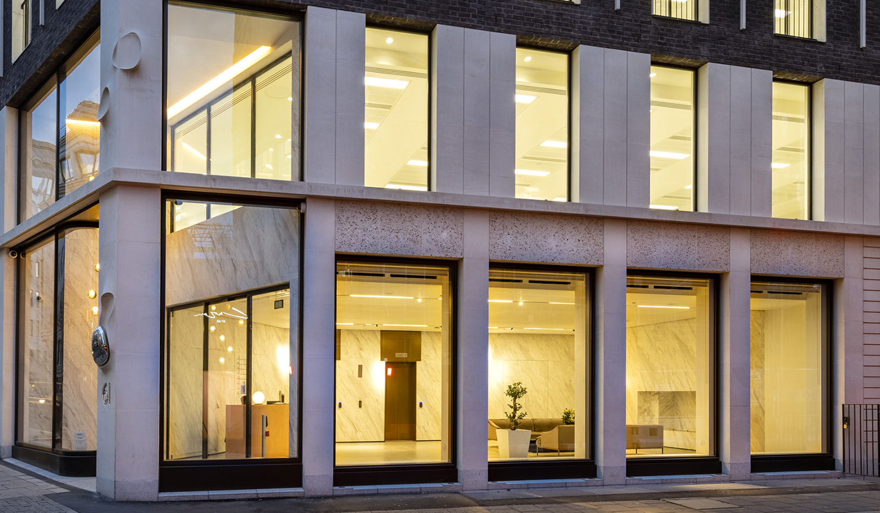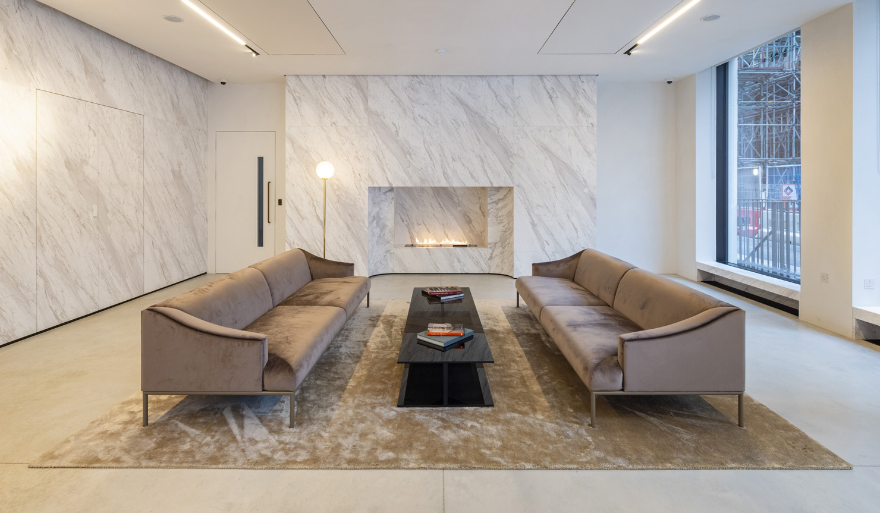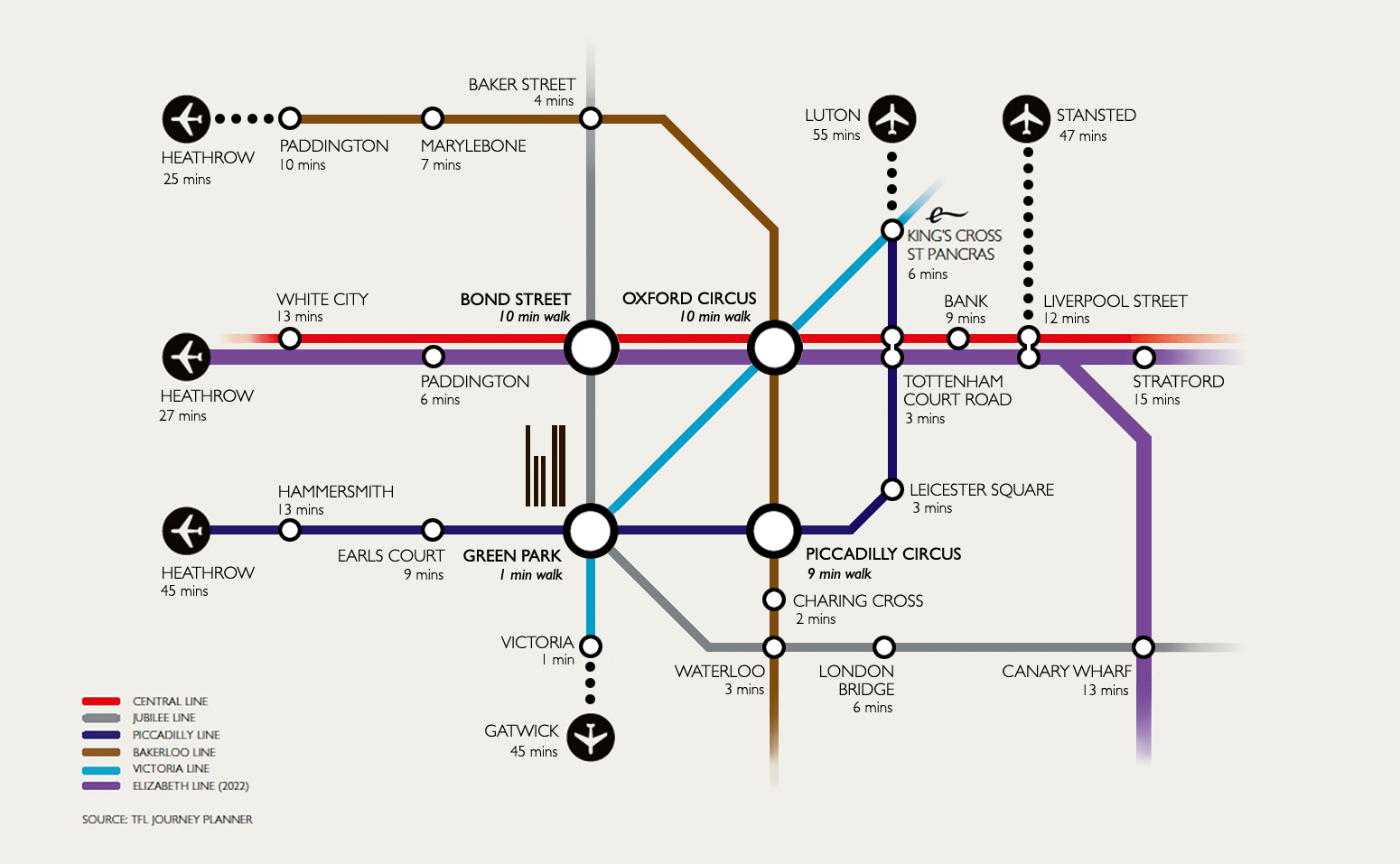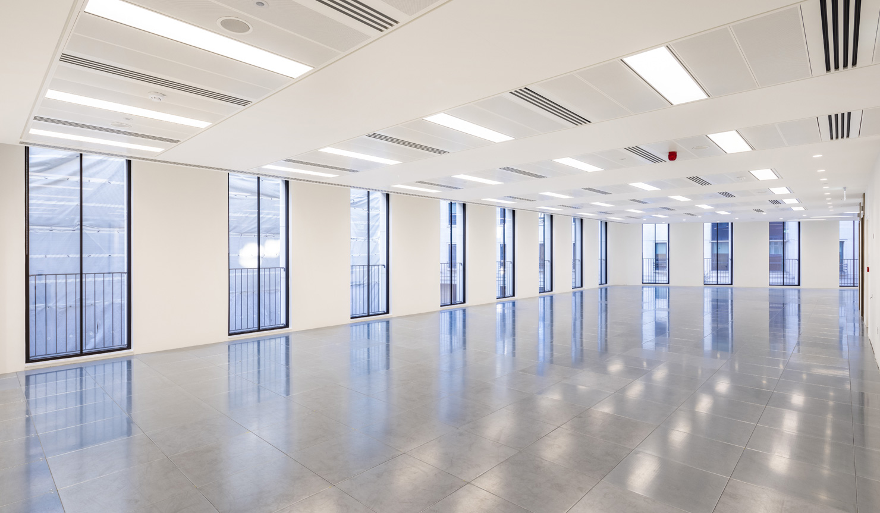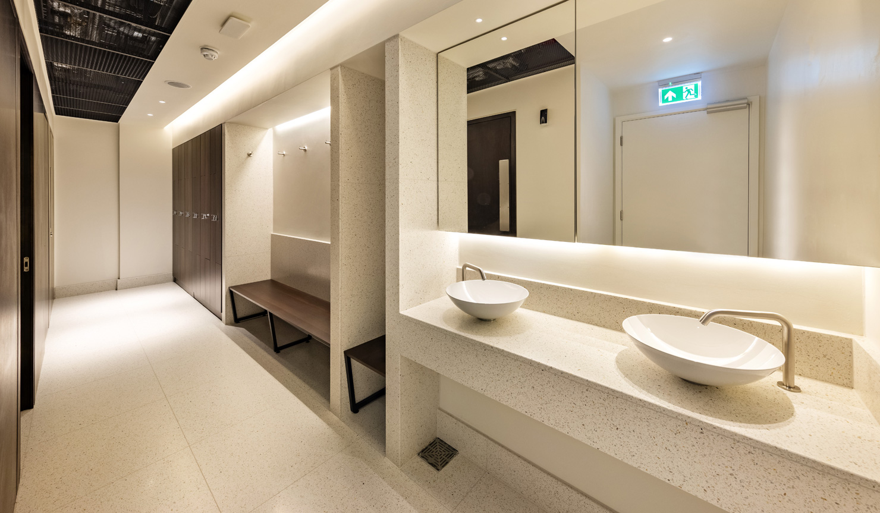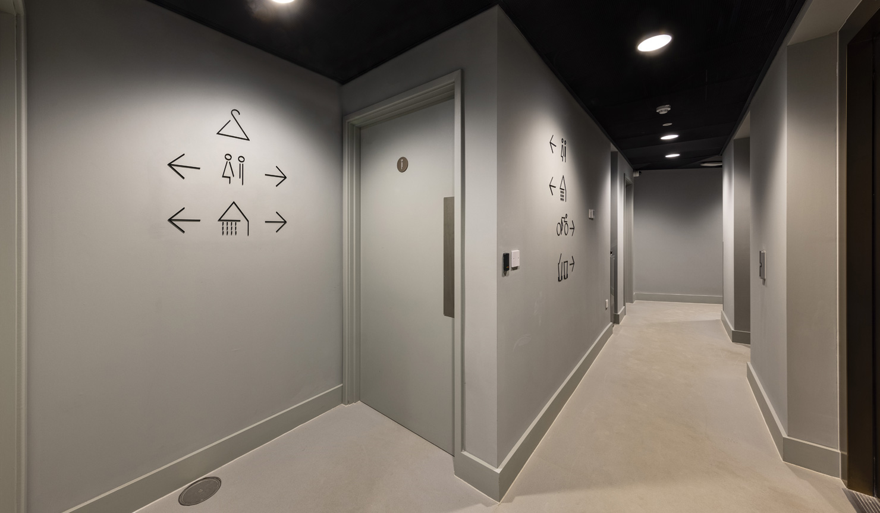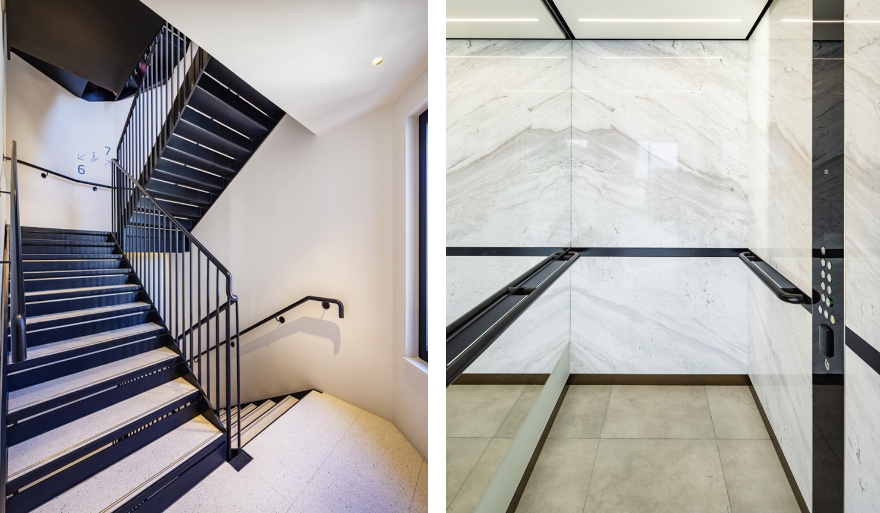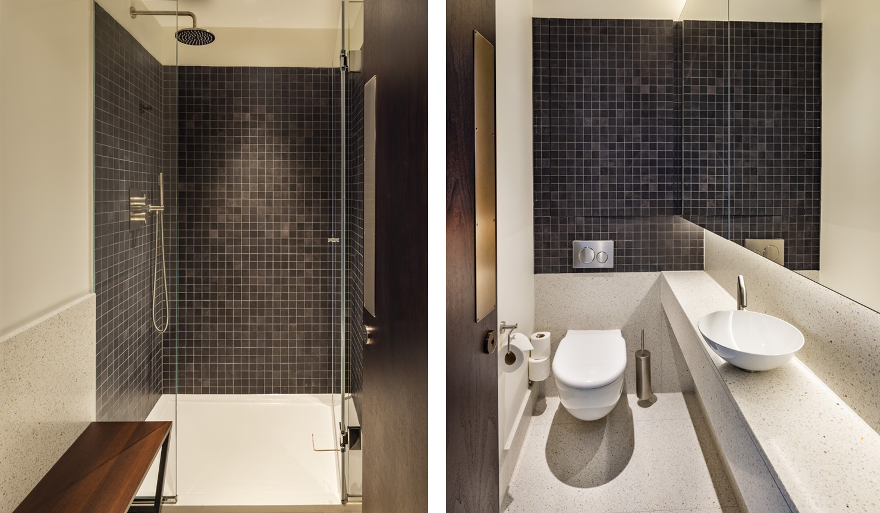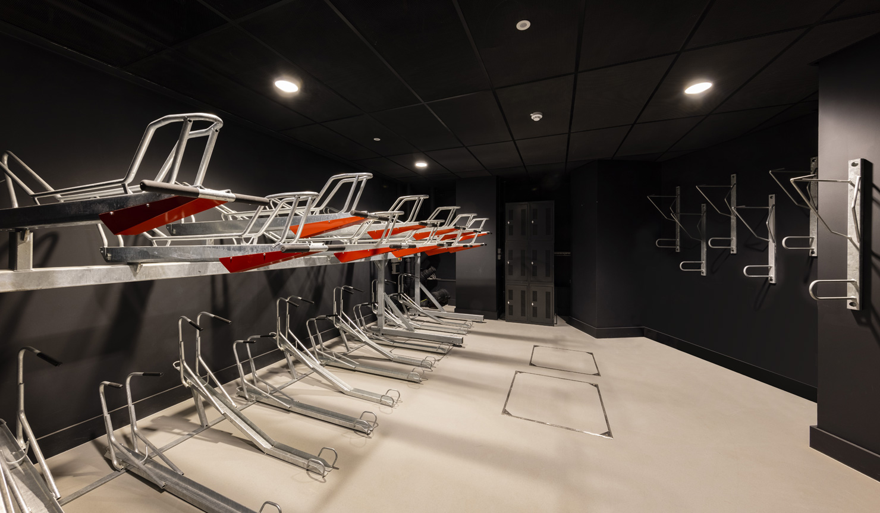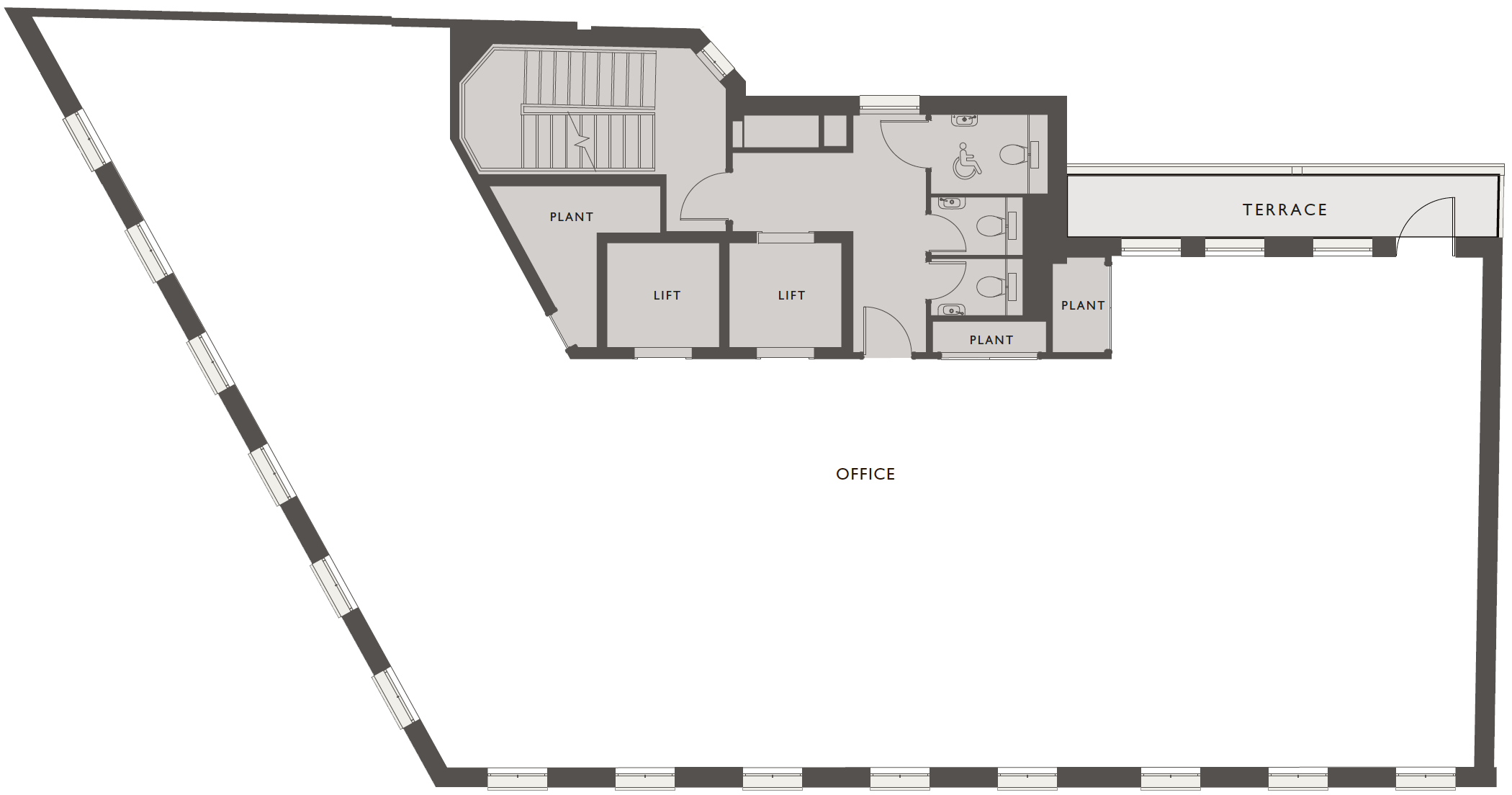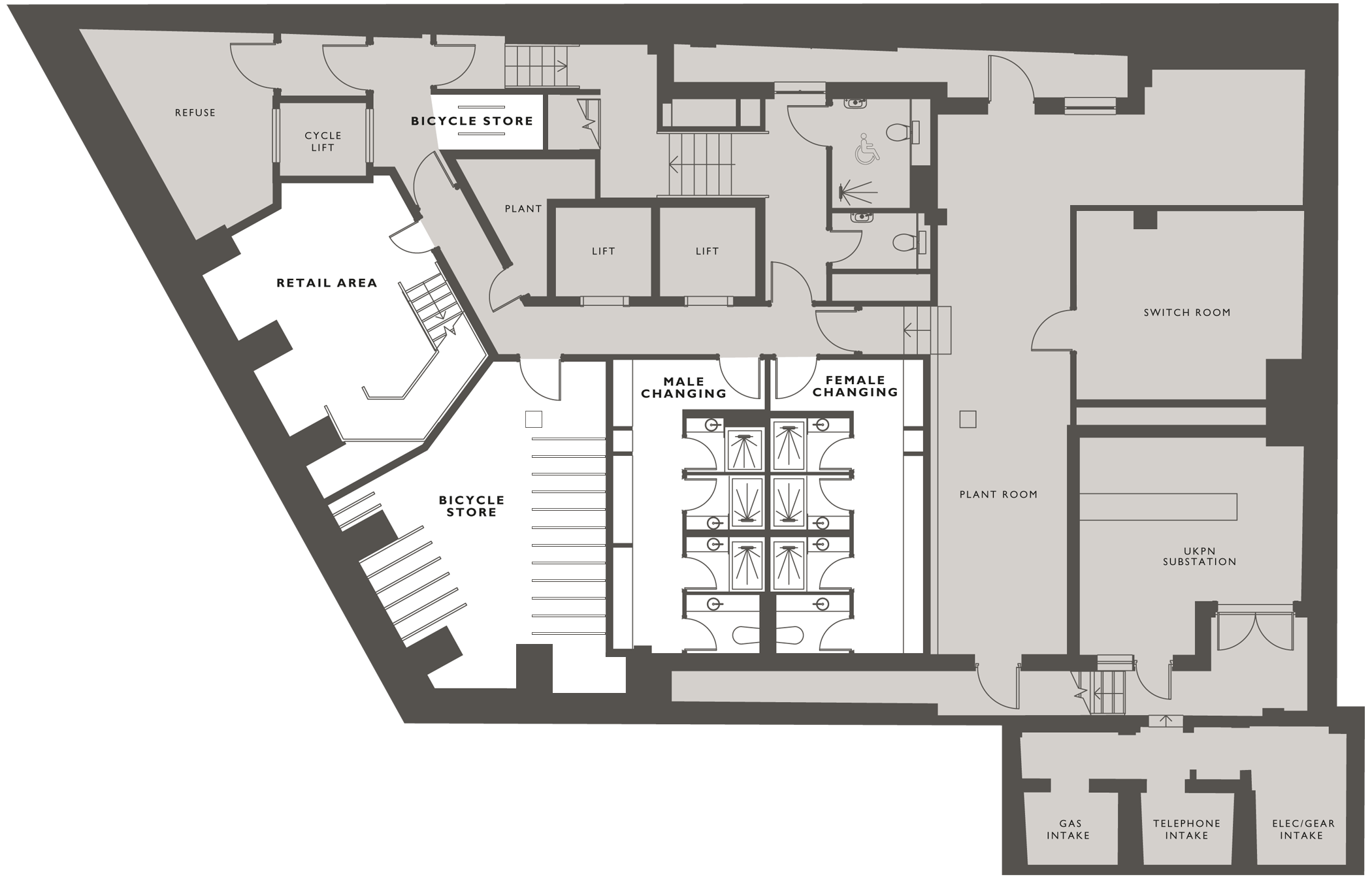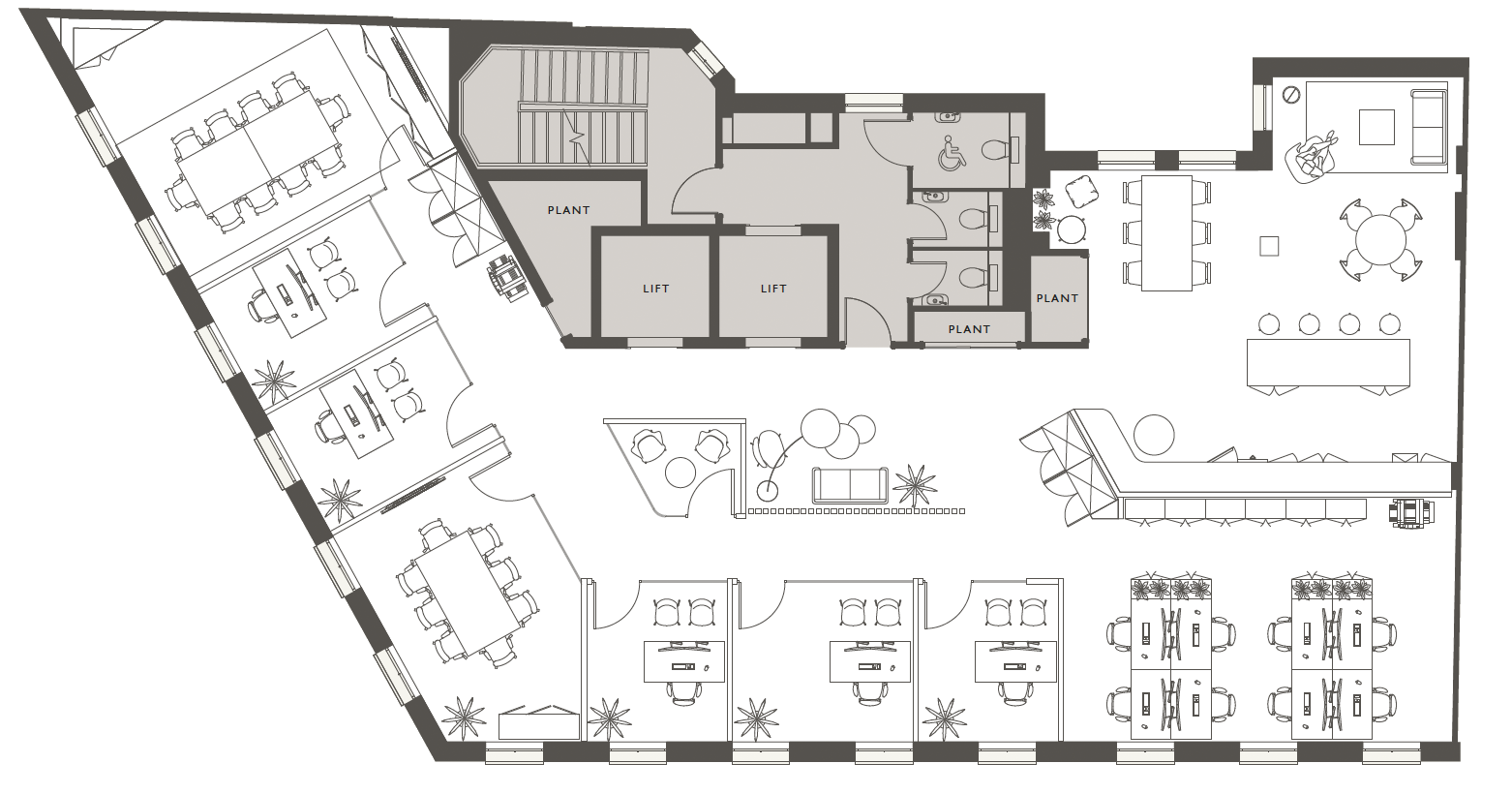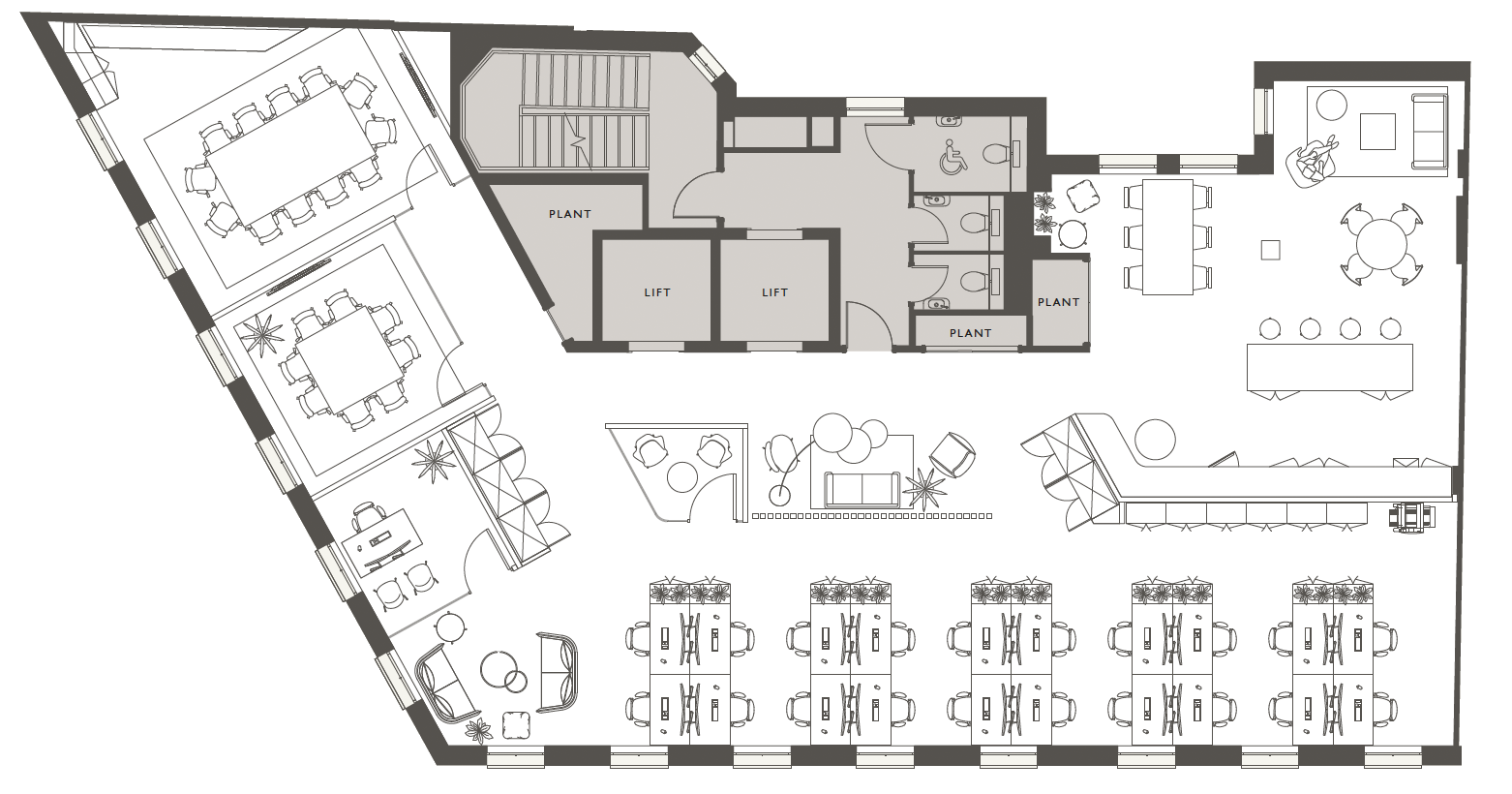
ARRIVAL
Double height glazed entrance / 1,010 sq ft dual aspect reception /
Contemporary finishes and furnishings with open fireplace.
Location
A one minute walk from Berkeley Square and proximity to the most
exclusive bars, restaurants and hotels in the capital.
Location Gallery
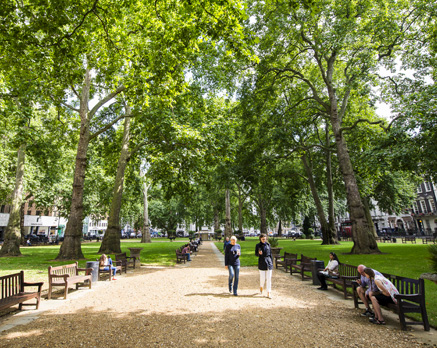
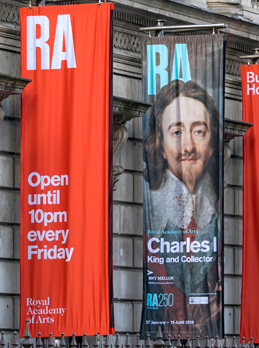


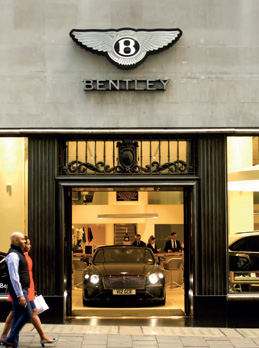



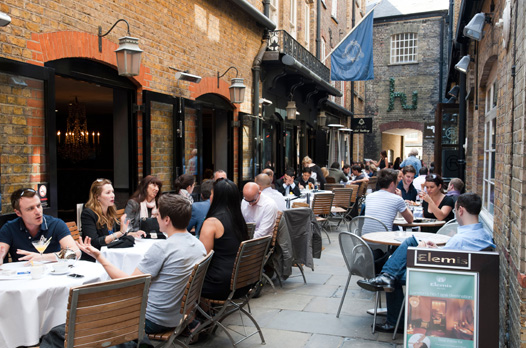
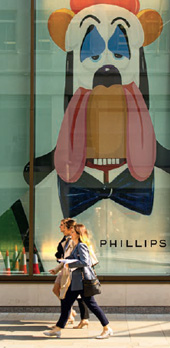
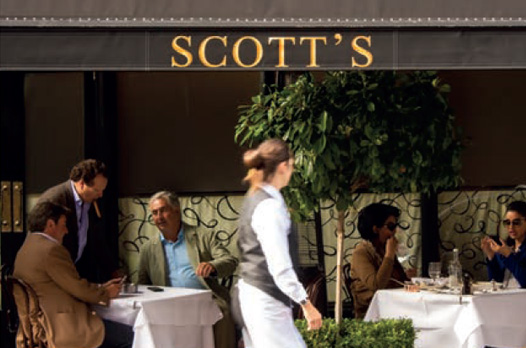
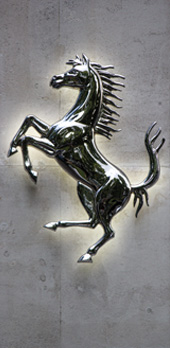
Accommodation
Fourth floor now only remains
2,477 sq ft available
Schedule of Areas
These floors have been professionally measured, by Geomatics & 3D Services, in accordance with the RICS Code of Measuring Practice.
Floor plans
Fourth floor now only remains
2,477 sq ft available
Space plans
Specification
Corner development providing excellent natural light
Double height glazed entrance within a stone façade with dual aspect reception
CAT-A office space from ground floor to seven upper floors
Floor plates from 2,477 to 2,726 sq ft
Terraces on levels four, five and seven
VRF air conditioning
Fully accessible raised floor
Suspended ceiling with LED lighting
Bike, shower and locker facilities in basement
Designed to acheive a BREEAM 'excellent' rating
Leasing Team
CBRE
MATT CHICKEN
matt.chicken@cbre.com
020 7182 2023
07852 205 099
ALEX KERR
alex.kerr@cbre.com
020 7182 2511
07867 185 924
PHILLIP HOWELLS
phillip.howells@cbre.com
020 7182 2648
07836 223 161
EDWARD CHARLES & PARTNERS
ANDREW OKIN
aokin@edwardcharles.co.uk
020 7009 2300
07887 714 491
SEAN CUNNINGHAM
scunningham@edwardcharles.co.uk
020 7009 2300
07827 985 858
KATIE DART
kdart@edwardcharles.co.uk
020 7009 2321
07769 310 206
Development Team
OWNER REP
Audley Property
ARCHITECTS
JM Architects
INTERIOR DESIGNER
Piercy & Company
STRUCTURAL ENGINEERS
Watermans
MEP ENGINEERS
Hilson Moran
COST CONSULTANTS
WT Partnership
MAIN CONTRACTOR
Blenheim House
PROJECT MANAGERS
CBRE
